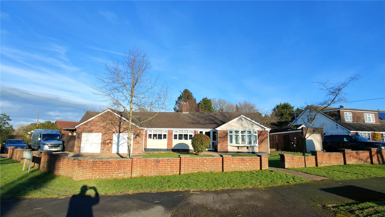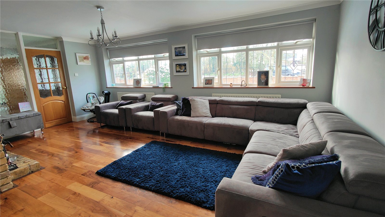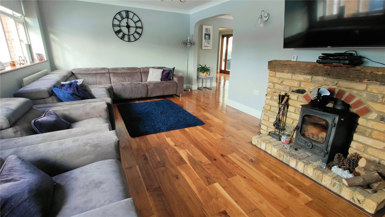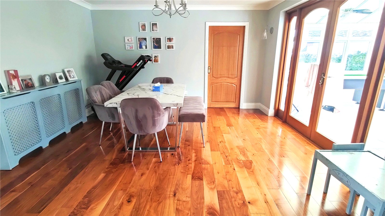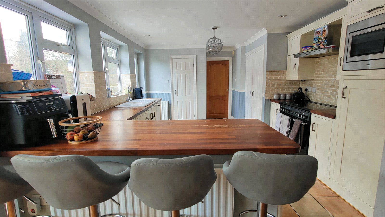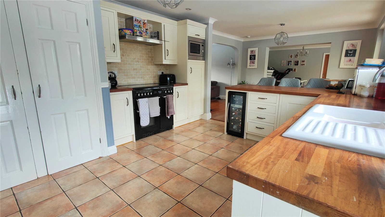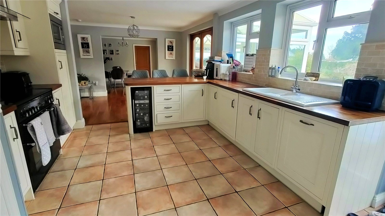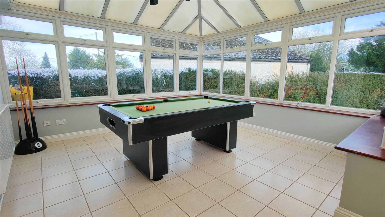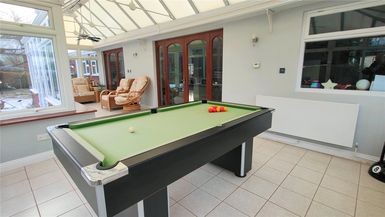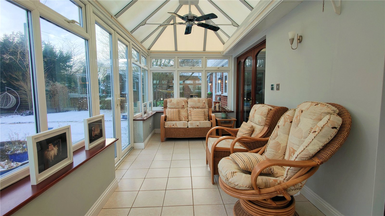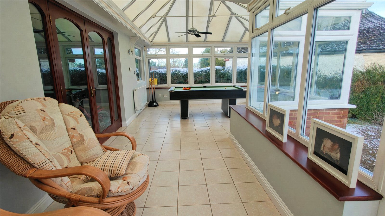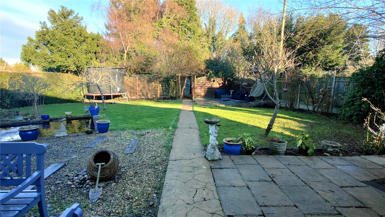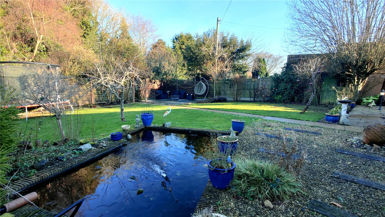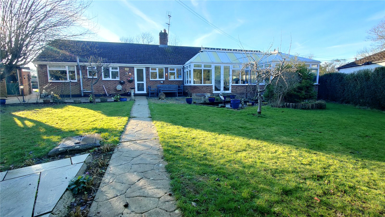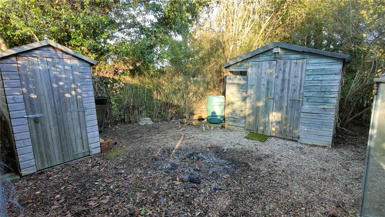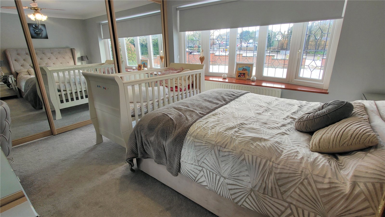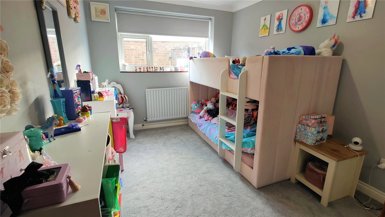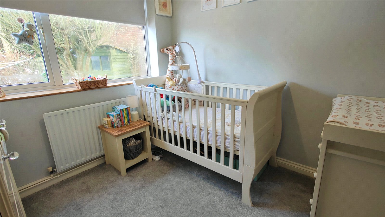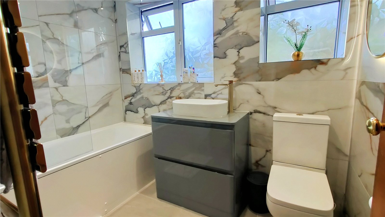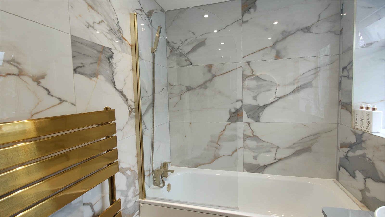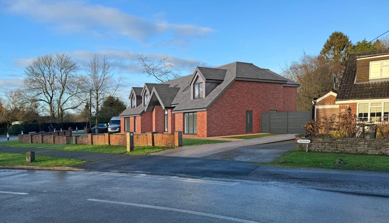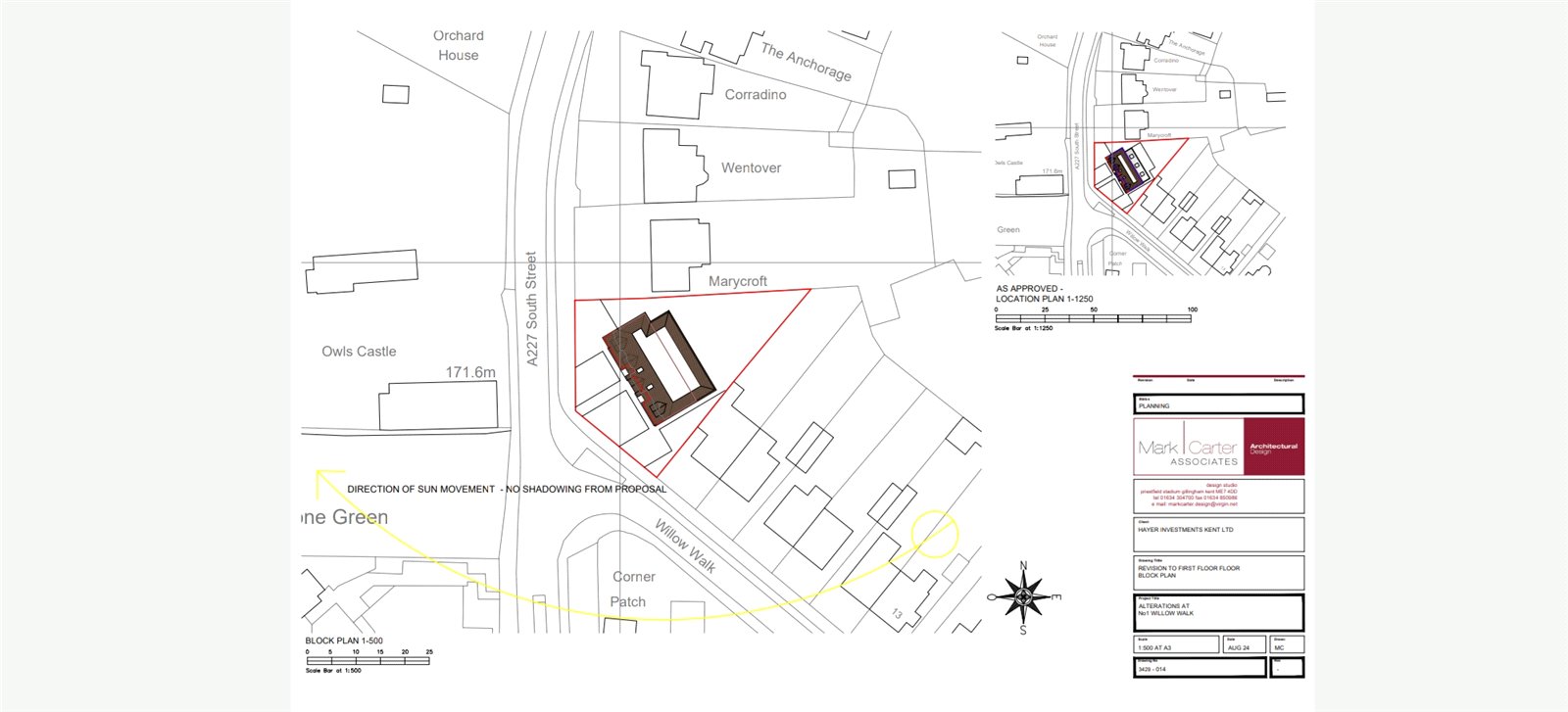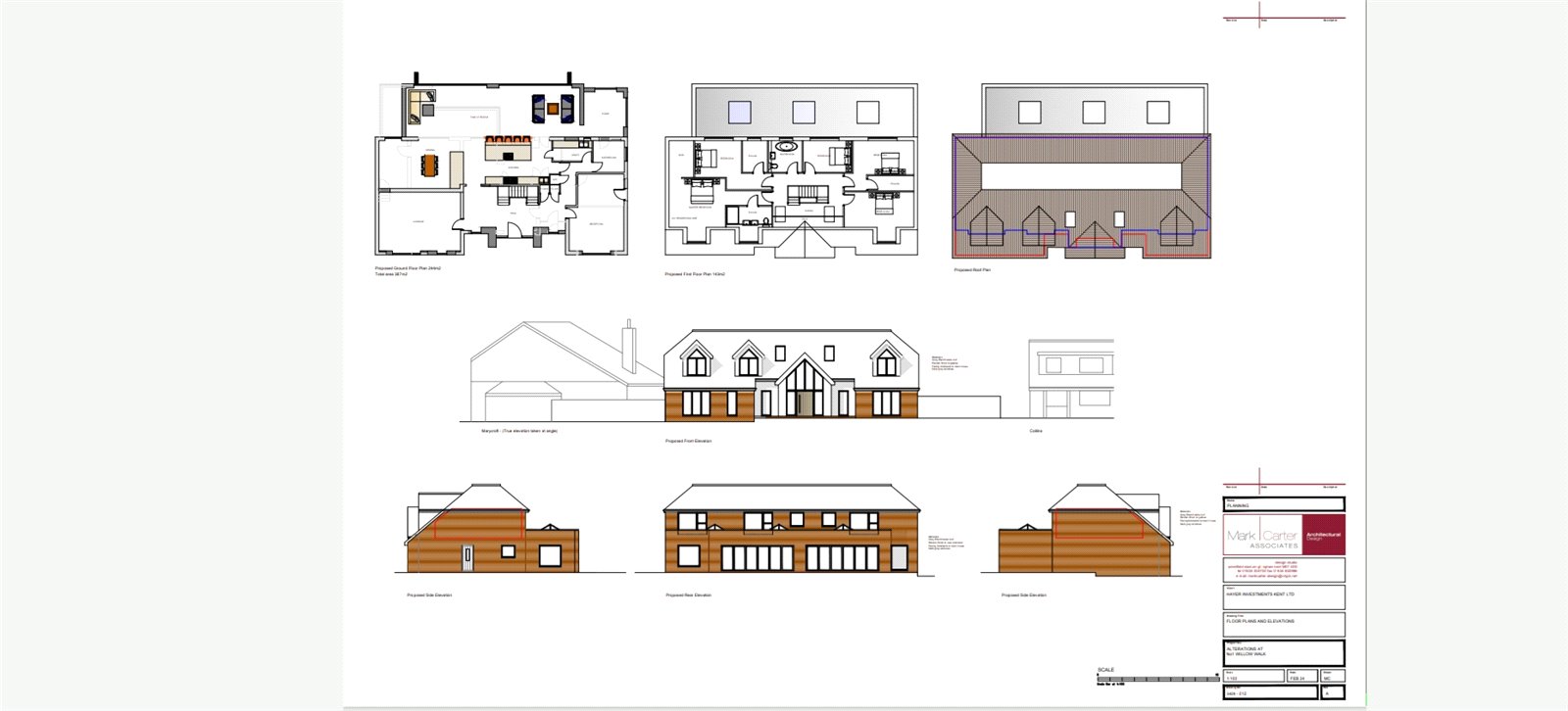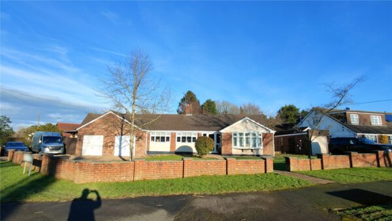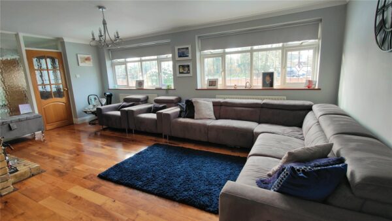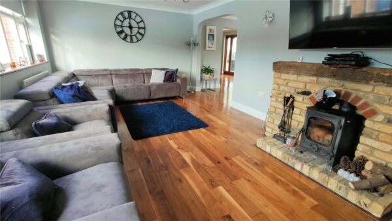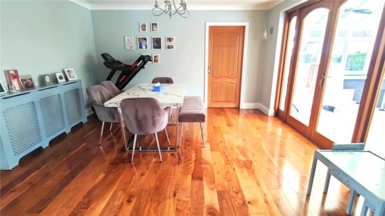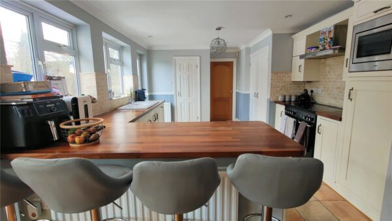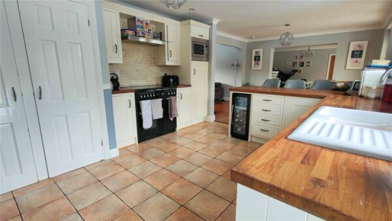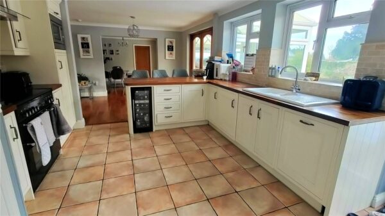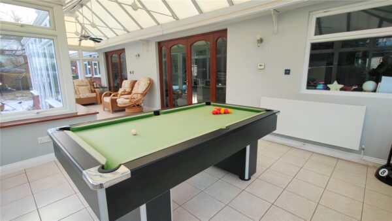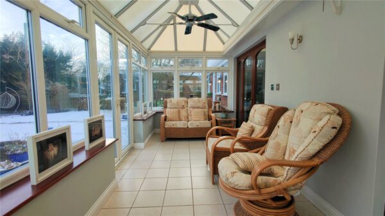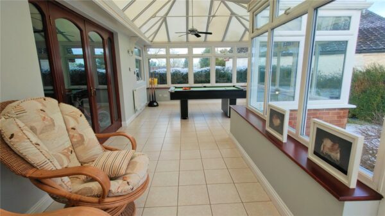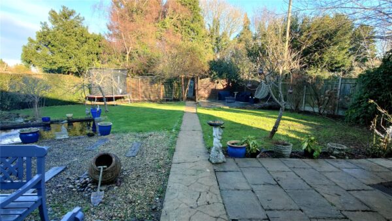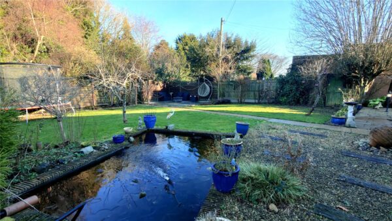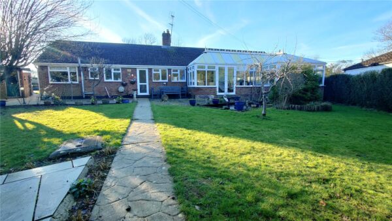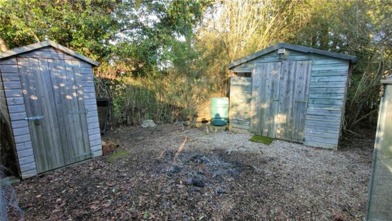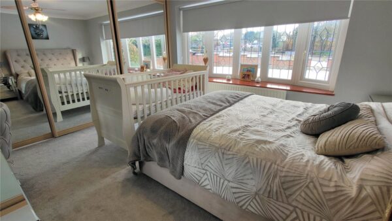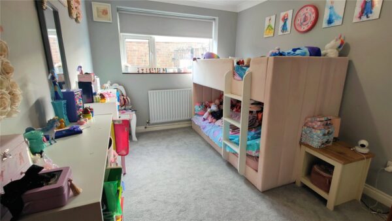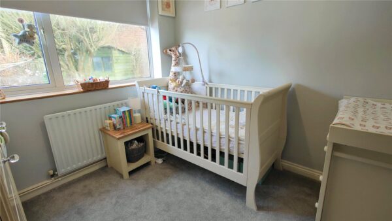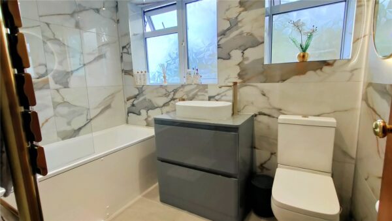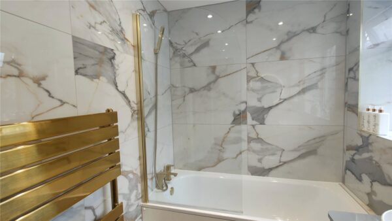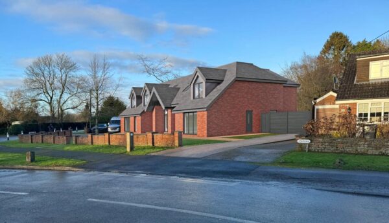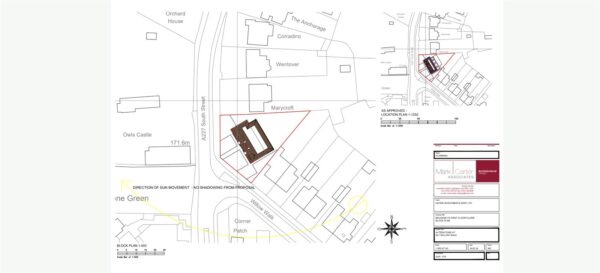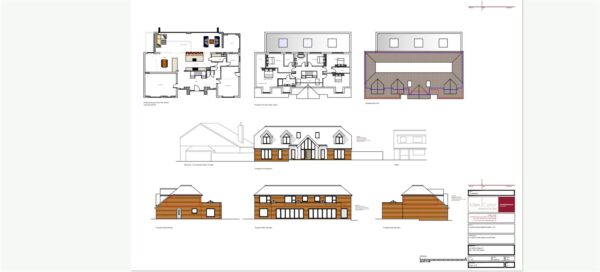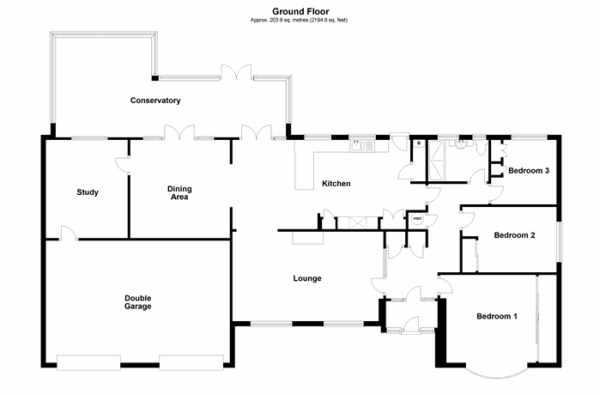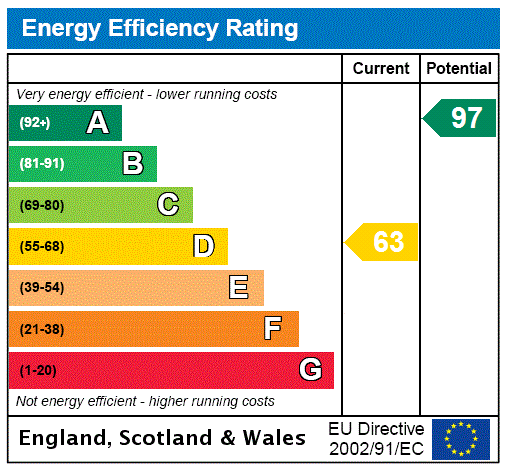3 BEDROOM DETACHED BUNGALOW
Gravesend
£775,000
Summary
** A TRUE MUST SEE * 3 DOUBLE BEDROOM DETACHED BUNGALOW WITH PLANNING * SEPARATE LOUNGE * OPEN PLAN KITCHEN/DINER * OFFICE SPACE * DOUBLE GARAGE * MODERN BATHROOM * LARGE CONSERVATORY * 2 X DRIVEWAYS * EXTRA DETACHED GARAGE * CORNER PLOT * MATURE REAR GARDEN **Details
Nestled on a generous corner plot, this impressive 3-bedroom detached bungalow offers an abundance of living space and flexibility. Boasting a separate lounge, the property also features a contemporary open-plan kitchen/diner – ideal for family gatherings and entertaining. The additional reception room provides a perfect space for relaxation or informal living.
A dedicated office space caters to those working from home, while the modern bathroom ensures comfort and convenience. The large conservatory brings in plenty of natural light and offers a peaceful retreat with views of the mature rear garden.
Externally, the property benefits from two driveways, providing ample off-road parking, plus an extra detached garage for additional storage or workshop space. The mature rear garden offers a tranquil outdoor sanctuary, perfect for those who enjoy gardening or outdoor entertaining.
With a double garage and exceptional living space, this bungalow is perfect for those seeking comfort, style, and practicality in a sought-after location.
A note from the vendor, planning has been granted as per the drawings, this would bring the square footage to around 4200. (All planning can be found online.)
Porch
Lounge 5.97m x 3.63m
Dining Area 4m x 3.94m
Kitchen 7.24m x 3.58m
Conservatory 9.8m x 3.68m
Study / Office 4m x 2.3m
Bathroom
Bedroom 1 3.94m x 3.58m
Bedroom 2 3.78m x 2.6m
Bedroom 3 2.62m x 2.6m
Garage 6.63m x 4.93m
