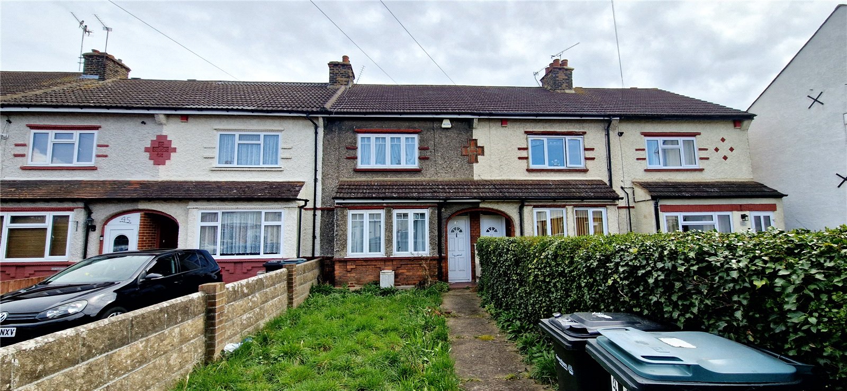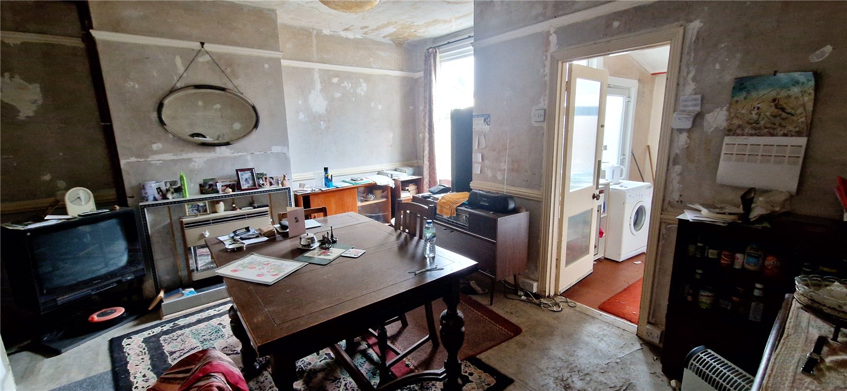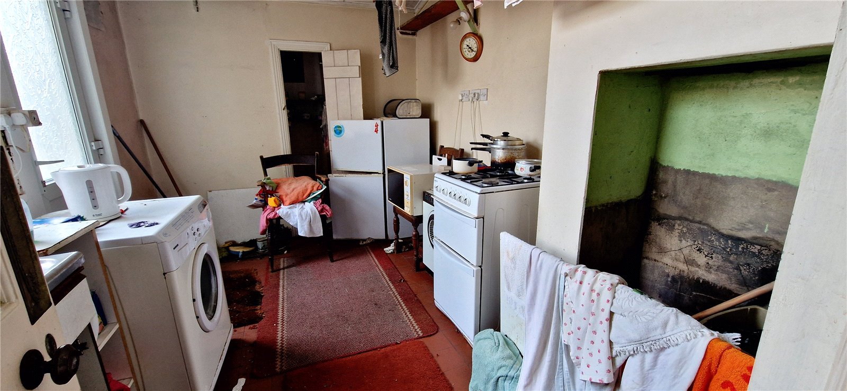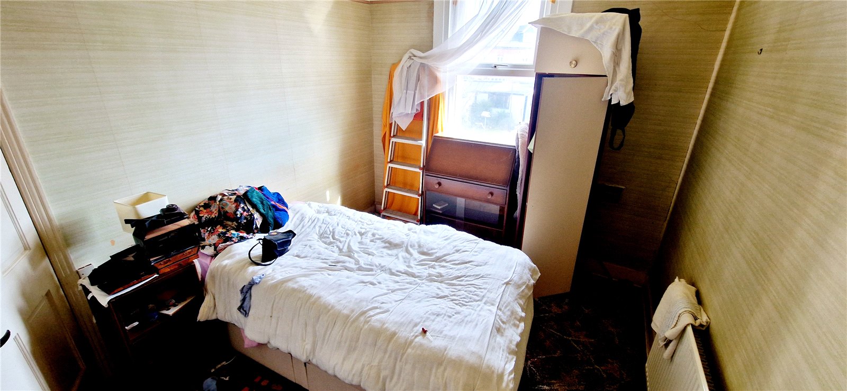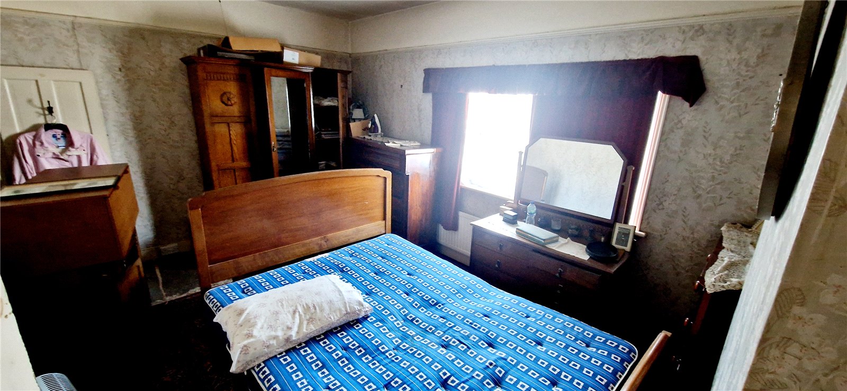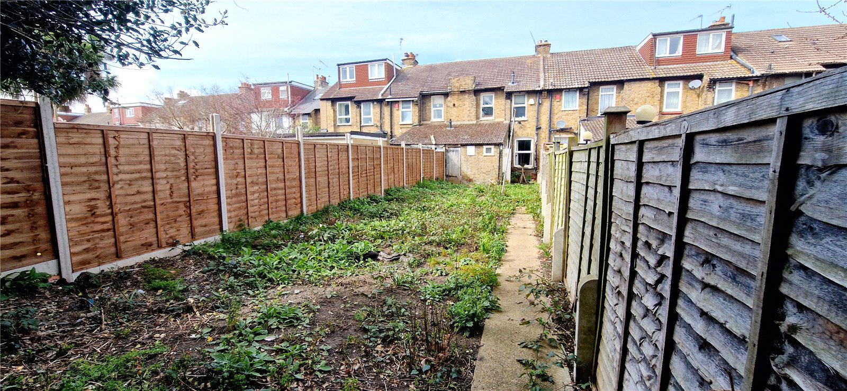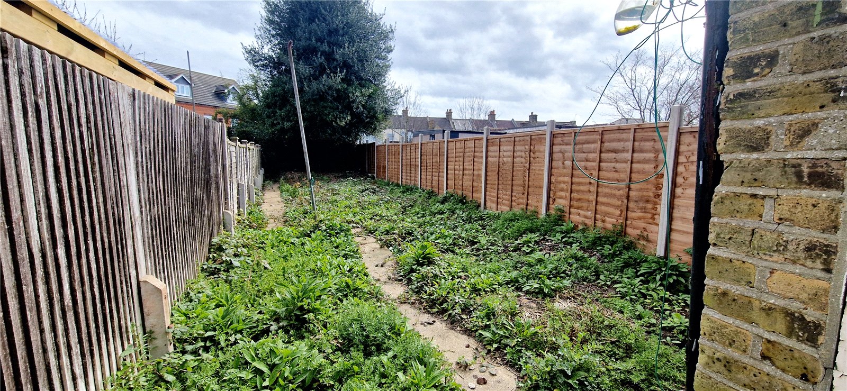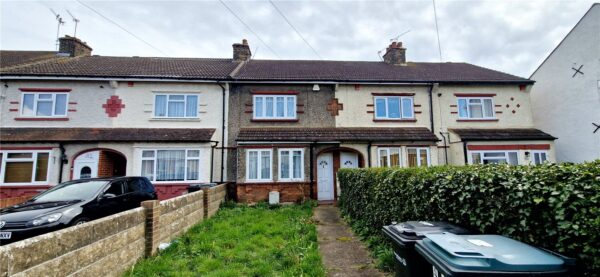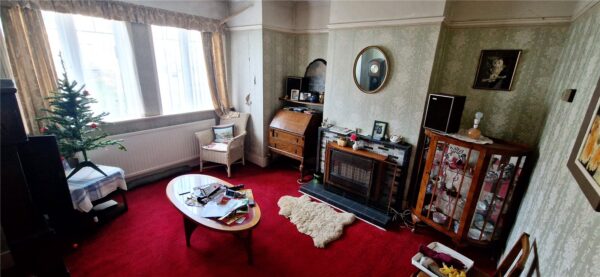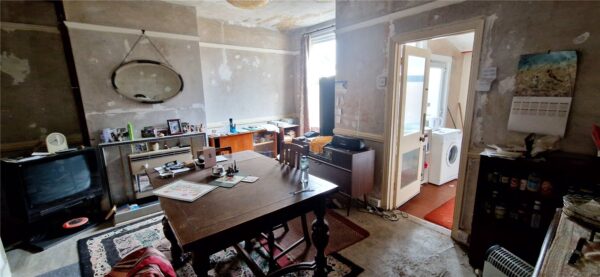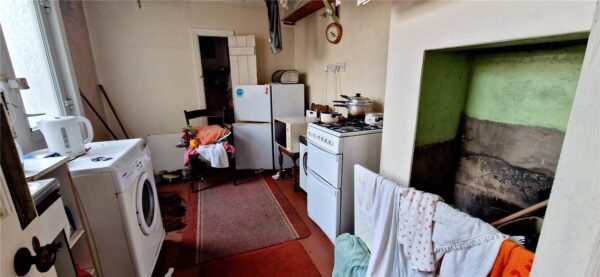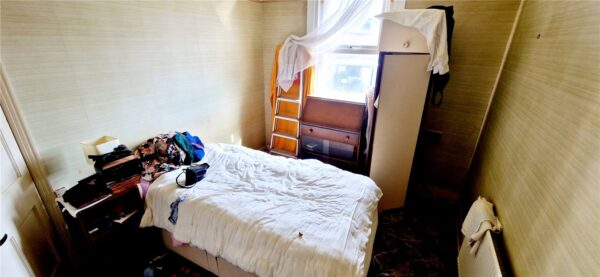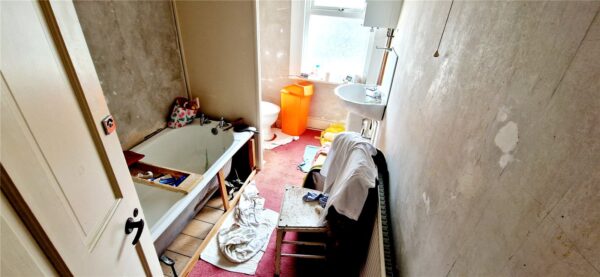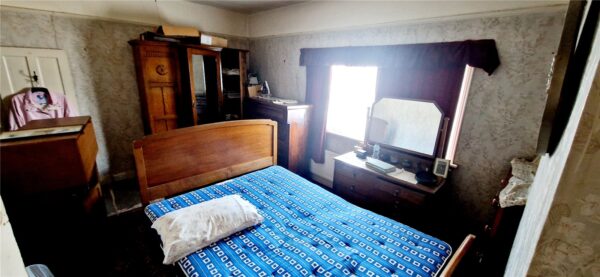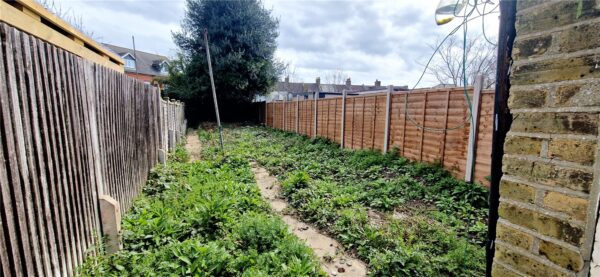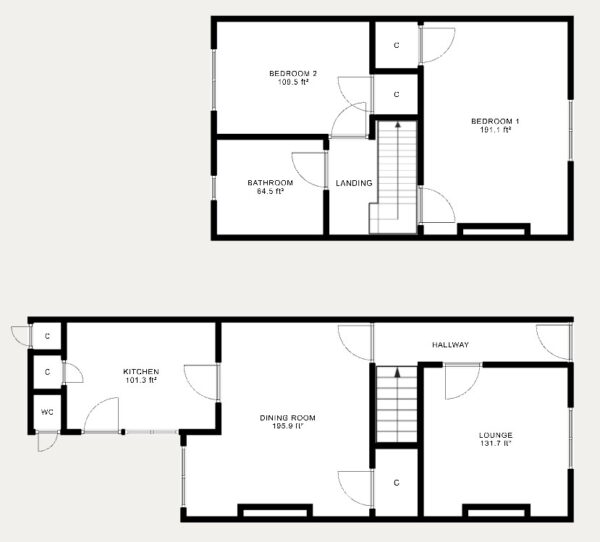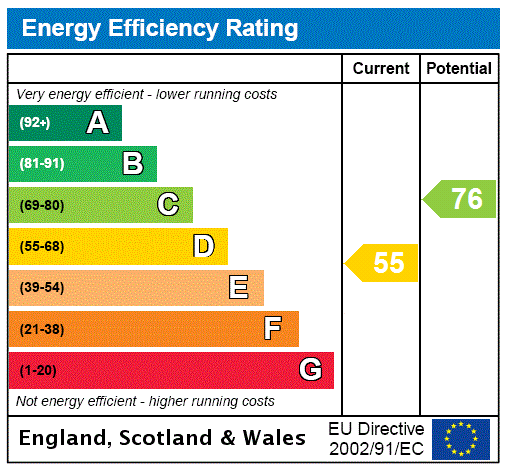2 BED MID TERRACE HOUSE
Gravesend
£270,000 Guide Price
Summary
*** POTENTIAL PROJECT *** 2 BEDROOM HOUSE *** 2 RECEPTION ROOMS *** UPSTAIRS BATHROOM *** COMBI BOLIER SYSTEM *** NEEDS MODERNISING *** CLOSE TO GRAVESEND TOWN CENTRE *** CLOSE TO LOCAL SCHOOOLS *** CALL NOW TO AVIOD DISSAPOINTMENT *** 01474 333353 ***Details
Charming 2-Bedroom Mid-Terrace Home with Huge Potential – Northfleet, Kent
Situated in the heart of Northfleet, this two-bedroom mid-terrace property presents an excellent opportunity for first-time buyers, investors, or those looking to take on a project. Just a 10-minute walk from Gravesend town centre and mainline rail links into London, the location offers the perfect balance of convenience and community, with local shops and schools close by.
Inside, the home features two well-proportioned reception rooms, providing flexibility for both living and dining areas, along with a separate kitchen. Upstairs, you'll find two bedrooms and a family bathroom, all of which would benefit from modernisation—giving you the chance to truly make the space your own.
The property is fully double glazed and benefits from a gas central heating system powered by a combi boiler, offering a solid base for any refurbishment plans.
A standout feature is the generous 100ft rear garden, providing plenty of space for outdoor entertaining, gardening, or future landscaping ideas. There is also potential to extend the property, subject to the necessary planning permissions, making it a great long-term investment. To the front, there's the possibility of creating a driveway, also subject to planning consent.
With its strong commuter links, spacious layout, double glazing, and exciting potential, this is a home not to be missed.
Entrance Hall
Reception Room 1 4.11m x 3.6m
Reception Room 2 4.72m x 3.6m
Kitchen 3.6m x 2.6m
Landing
Bedroom 1 3.18m x 4.6m
Bathroom 1.8m x 3.94m
Bedroom 2 3.28m x 2.72m
Garden 22.9m x 4.72m
