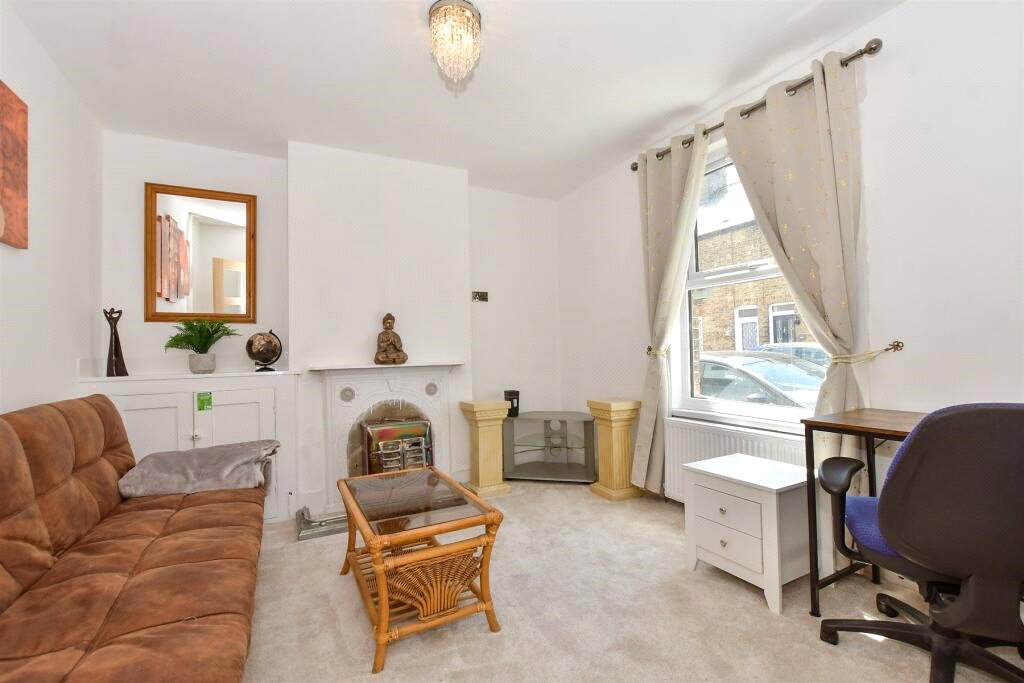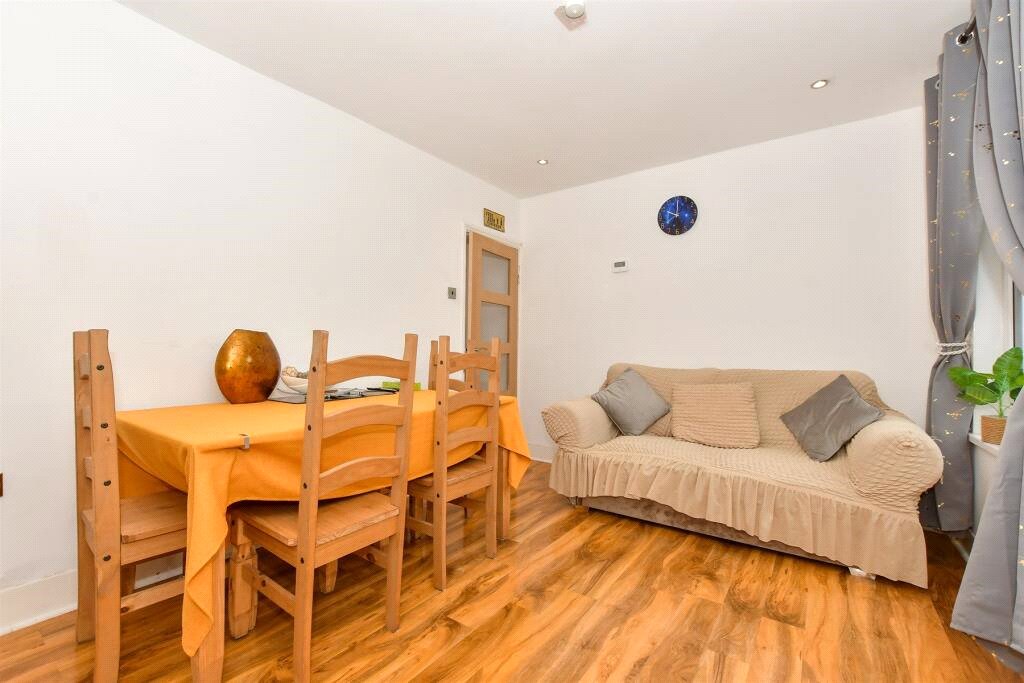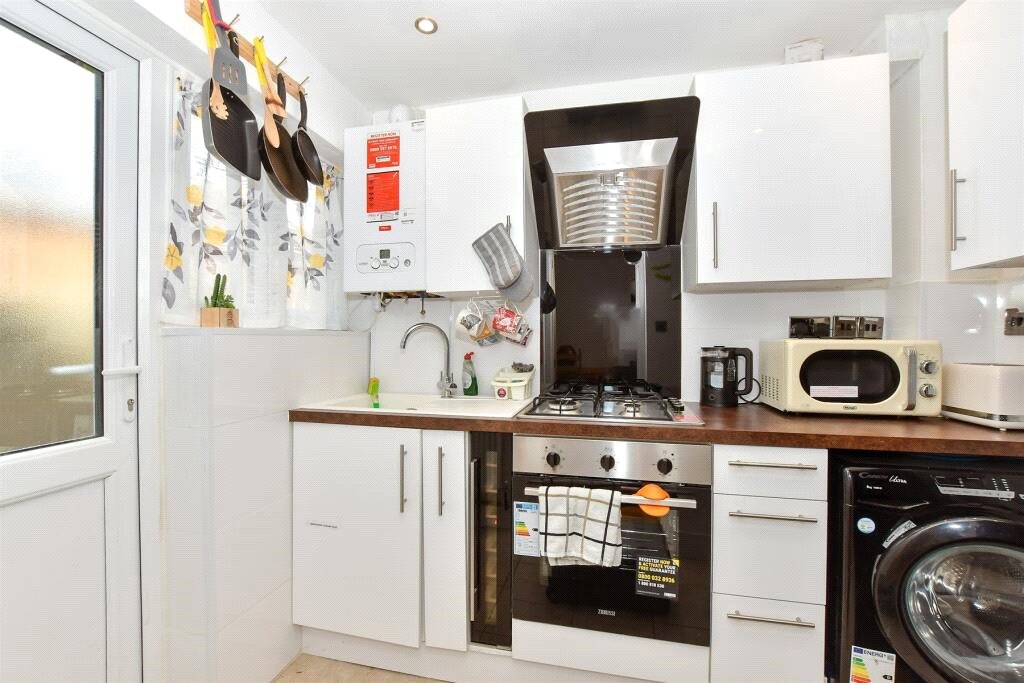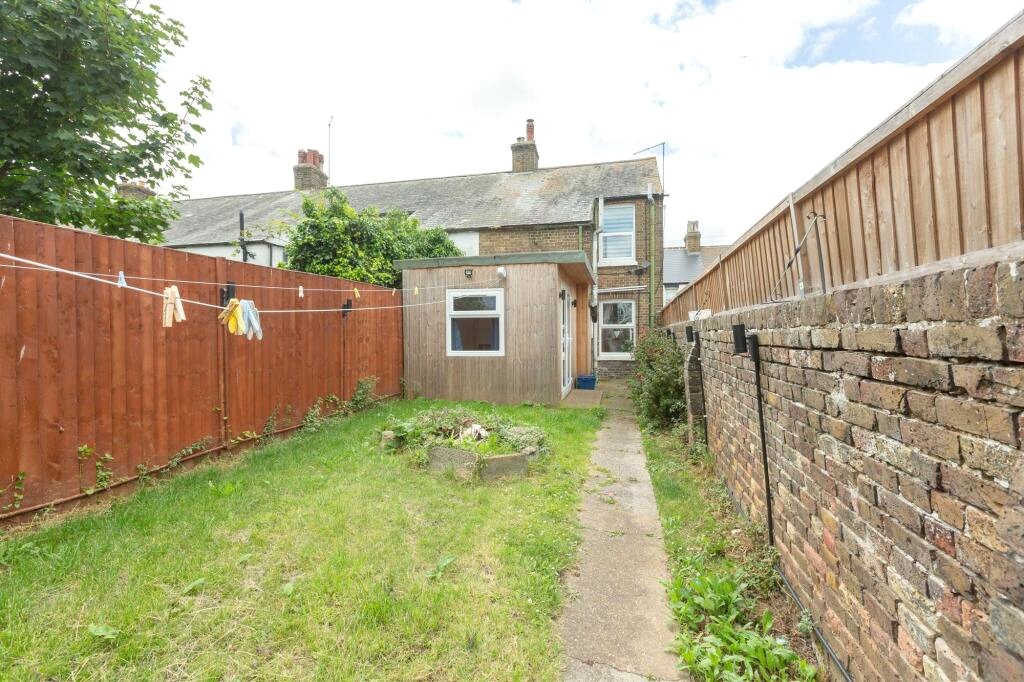Westfield Road, Birchington
Kent
£250,000 Guide Price
Property features
- NO FORWARD CHAIN
- 2 DOUBLE BEDROOMS
- 2 EN-SUITES
- EXTERNAL OFFICE SPACE
- SOUGHT AFTER LOCATION
- 2 RECEPTIONS
- REAR GARDEN
Summary
2 BEDROOM END OF TERRACE HOUSEDetails
** CHAIN FREE ** 250K to 275K ** END OF TERRACE HOUSE * 2 RECEPTION * 2 BATHROOM * GARDEN TO REAR * DOUBLE GLAZED * GAS CENTRAL HEATING * A MUST SEE **
** 250,000 to 275,000 **
Chain-Free End of Terrace Home with Fantastic Features
Discover this charming end-of-terrace house, offered to the market chain-free, making it an ideal choice for first-time buyers, downsizers, or investors alike. Boasting a well-thought-out layout and modern conveniences, this property is ready to become your next home.
Two Reception Rooms: Versatile spaces perfect for a living area and a separate dining or home office.
Two Bathrooms: Enjoy the convenience of multiple bathrooms, catering to family life or guest stays.
Garden to the Rear: A private outdoor space ideal for relaxing, gardening, or entertaining.
Double Glazing Throughout: Helping to keep your home cozy and energy-efficient.
Gas Central Heating: Ensuring year-round comfort.
Location Highlights
Nestled in the heart of Birchington-on-Sea (postcode CT7 9RN), this property enjoys easy access to a wealth of local amenities:
Schools: Close to well-regarded schools such as King Ethelbert School and Birchington Church of England Primary School.
Minnis Bay: A stunning sandy beach, perfect for coastal walks and water sports.
Quex Park: Offering a museum, gardens, and leisure activities just a short drive away.
Transport Links: Birchington-on-Sea Railway Station provides regular services to London and surrounding areas, making commuting a breeze.
Don't miss out on this must-see home! Contact us today to arrange a viewing.
Entrance Hall
Lounge
3.28M X 3.5M
Dining
2.95M X 4.38M
Kitchen
1.79M X 2.55M
Garden
Bedroom with En-Suite
3.28M X 4.38M (EN-SUITE 0.87M X 2.63M)
Bedroom 2
2.96M X 4.38M
Bathroom
1.79M X 2.55M



























